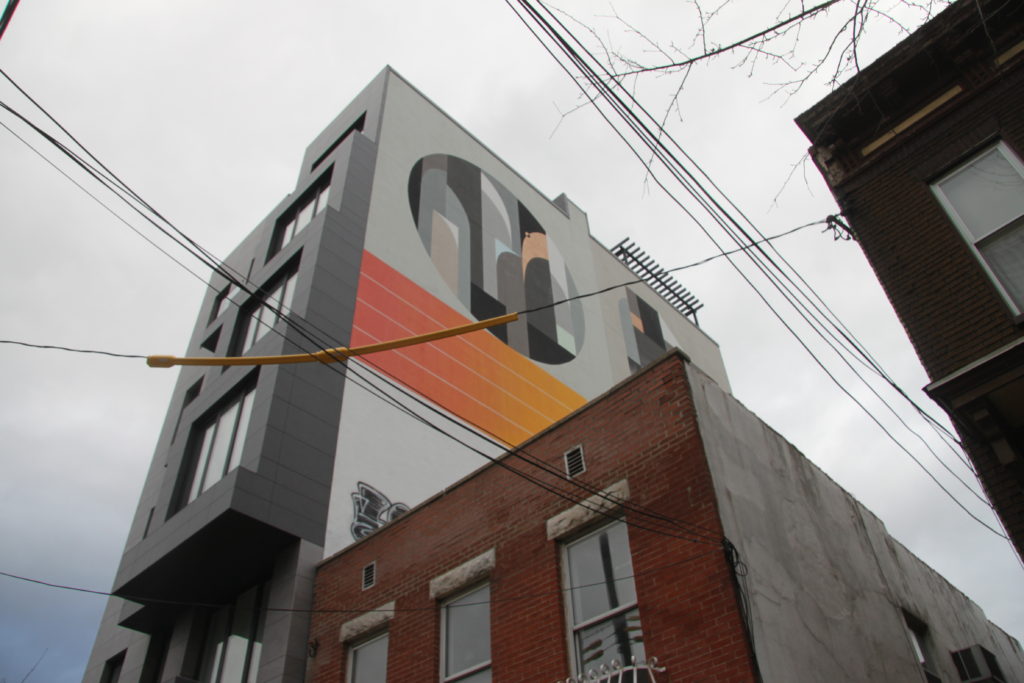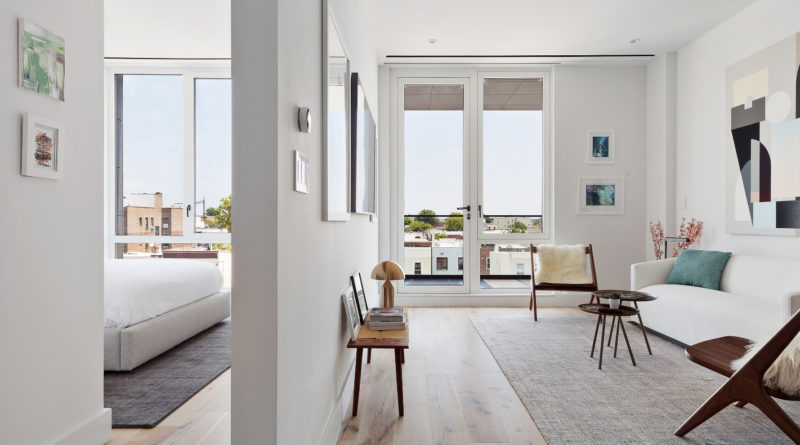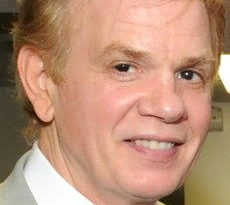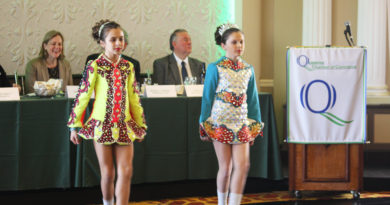The Nordic offers luxurious, tech-driven amenities
By Benjamin Fang
When you walk down 31st Street between 23rd and 34th avenues in Astoria, you’ll pass by an edifice that stands out among the rest.
That building is The Nordic, a new eight-floor, nine residential unit development located in the heart of Astoria.
What makes The Nordic unique is not just its height or the mural on its side. It’s the amenities that come with the luxury building, which offers every smart homes feature you can imagine.
“You can customize your apartment so the moment you walk in the door, it’s fully functional and exactly what you want it to be,” said Brett Harris, managing partner at AKI Development.
The Nordic is nestled between two train stations on the N/W lines in Astoria, just 15 minutes from midtown. One block away, consumers can find retail shops and restaurants.
The east side of the building has “protected views” because of the neighborhood’s zoning restrictions. The Nordic has a roof deck with panoramic views of Queens and Manhattan.
Residents can control everything in their apartment with the touch of a button, from shades and lighting to air conditioning. The Nordic boasts “really thoughtful and interesting design” combined with 21st century technology.

“The whole thing is integrated,” Harris said. “We were really looking to step it up a notch and build the nicest luxury rental building in the city of New York.”
Like AKI Development’s other award-winning building, Graffiti House, The Nordic is completely programmed with art. However, rather than using different artists, Harris and his team decided to commission a “visionary” muralist from Sweden to do all of the work.
Tony “Rubin” Sjoman painted murals on the north and south sides of the building. He also painted a different mural on each floor inside the elevator shaft, and other pieces inside the site as well.
“This is the first time that I know in New York that a single artist is used to program the entire building from start to finish,” Harris said.
Harris knows the importance and effect of art. He’s a grant panelist for the Queens Council on the Arts, and his business partner is also on the board of trustees.
He said when people walk by The Nordic, they’ll often take photos of it with their phones or just stare at it.
“It’s really trying to engage beyond just putting up a bland building,” he said. “We’re trying to be thought-provoking and interesting and start conversations.”
Designing The Nordic itself, however, was no walk in the park. Due to the small width of the lot, Harris said it was difficult to get materials up on every floor.
“The complexities of the lot usually inform schedules and costs the most,” Harris said. “We usually work within the framework that the site gives us.”
But despite the challenges, Harris said they like that block, and Astoria in general, a lot. They have two other buildings on the block they’re developing that will come down soon, including the adjacent red brick building.
“In three years, the whole block will look like brand new buildings,” Harris said.
AKI will move their office, currently at 4th Street near the Astoria Houses, to the commercial space at The Nordic. The 4th Street site is set to be demolished in January, and a 22-unit development will take its place.
“We have a lot of other sites coming up,” Harris said. “We’re just filling in the neighborhood with good tenants.”




